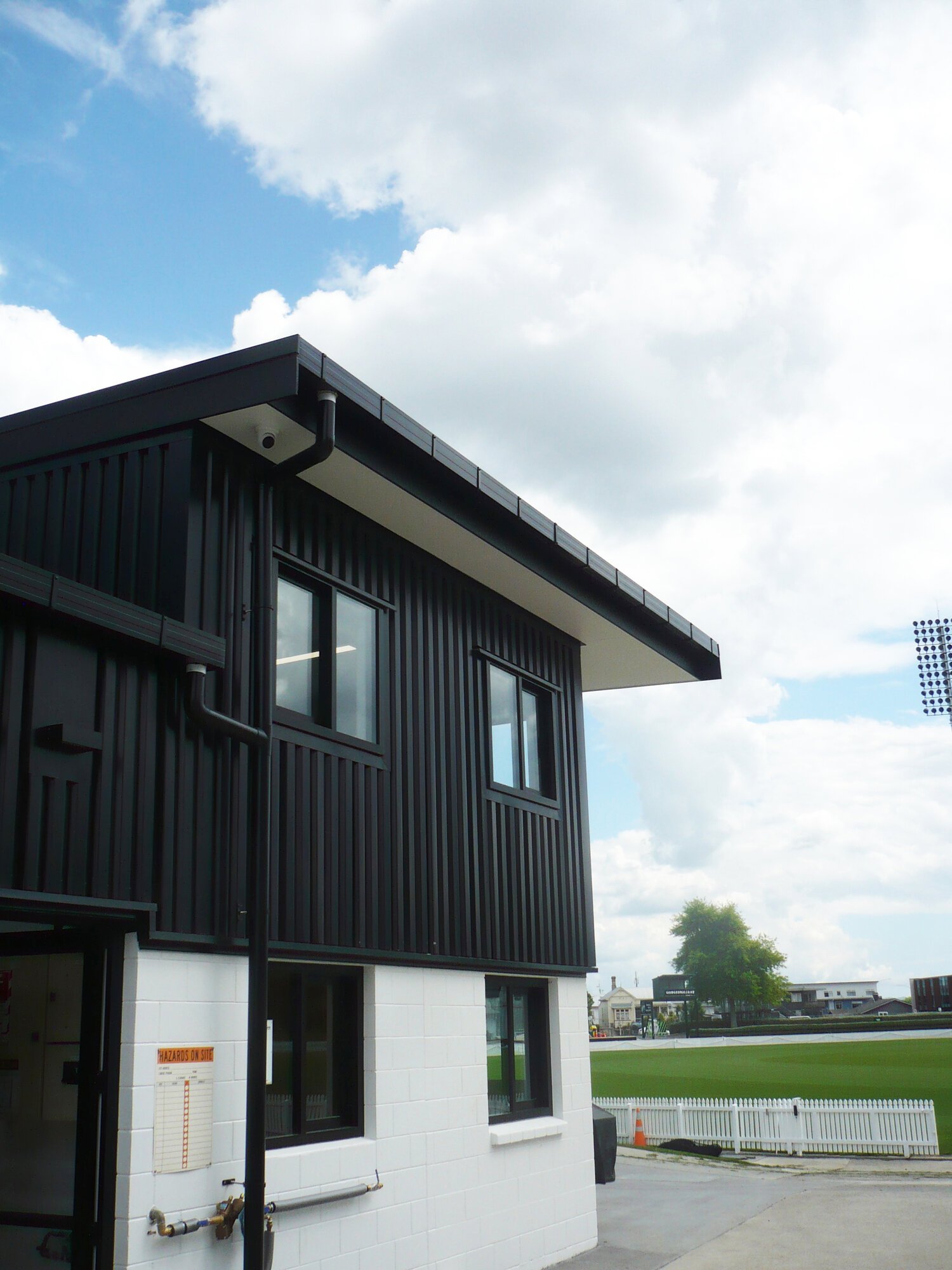Public Sector
Seddon Park Groundsman Shed
We designed the main two storey extension to the existing shed, with new spaces provided for dedicated offices at the lower level and an open plan lounge and kitchen at the upper level with windows opening up towards the ground.
We completed specific designs of the raft floor slab, concrete block walls at the lower level, steel beams to form the cantilever roof and wall and roof bracing.
We have also completed the design of the permanent stairs to provide access to the raised TV camera platform.





